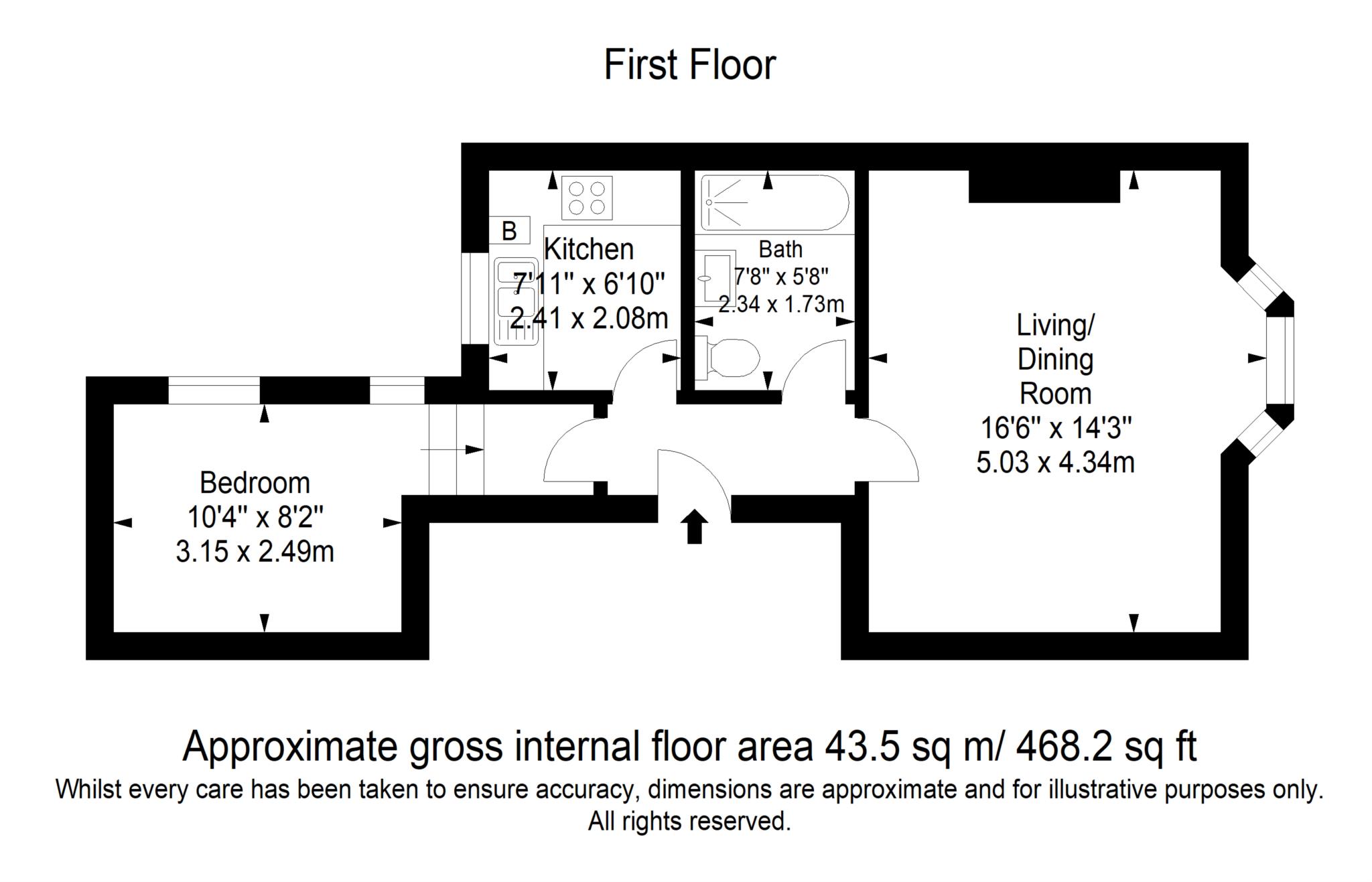- Lovely Bright One Bedroom First Floor Apartment
- Contemporary Modern Decor
- No Forward Chain
- Period Features such as Fireplace and High Ceilings
- Modern Bathroom Suite
- Close to shops, restaurants, and Hove Beach
- Separate Modern Fitted Kitchen with Appliances
- Good Local Transport close by and walking distance to Brighton Mainline Railway Station
- Wooden Flooring
- Parking Zone M
This charming One-Bedroom First Floor Flat Forming part of a Period Building located in Lansdowne Street, this sought-after area of Hove. Close to Shops and The Beach. This property is tastefully decorated with period features such as the fireplace and high ceilings. The property is ideal for first-time buyers or those looking for a peaceful retreat in a vibrant seaside town.
Upon entering the flat, you are greeted by a spacious Lounge with natural light with the bay window to front with white shutters and wooden flooring. Modern fitted kitchen with appliances. Split level down to double bedroom rear. Modern bathroom with bath and shower attachment, vanity sink and WC.
This property benefits from having Gas Central Heating and there is NO FORWARD CHAIN. A leasehold property approximately 95 years left on the lease and £120 maintenance every month. Ground rent is £250 per year.
This property is situated off Western Road with its many shops, cafes and restaurants and a short walk to Hove beach and seafront. There are good transport links with bus routes along Western Road and walking distance to centre of Brighton and Brighton Station with its London links.
Please contact us on 01273 911213 or email us on info@westbeachproperties.com, to arrange a viewing or require further more details.
Communal Door
Leading xup to First Floor
Hallway
Door from first floor level. Door entry phone. Wooden flooring
Lounge/Dining Room - 16'6" (5.03m) x 14'3" (4.34m)
Bay window to front with white shutters. Wooden flooring. Radiator. Fireplae with surround.
Kitchen - 7'11" (2.41m) x 6'10" (2.08m)
Fitted with a range of white eye and base level units with wooden work tops. Part tiled splashbacks. One and a half stainless sink unit with mixer taps. Space for under counter fridge. Space and plumbing for washing machine. Single oven, gas hob and extractor hood over. Wooden flooring. Window to rear. Wall mounted gas boiler.
Bedroom - 10'4" (3.15m) x 8'2" (2.49m)
Steps leading from entrance hallway and door through to Bedroom. Window to side. Double radiator.
Bathroom - 7'8" (2.34m) x 5'8" (1.73m)
Bathroom suite comprising of, white panelled bath with glass shower screen and shower attachment. White sink vanity unit with cupboard under. Low Level WC with push flush. Chrome towel rail.
Council Tax
Brighton & Hove City Council, Band B
Notice
Please note we have not tested any apparatus, fixtures, fittings, or services. Interested parties must undertake their own investigation into the working order of these items. All measurements are approximate and photographs provided for guidance only.

| Utility |
Supply Type |
| Electric |
Unknown |
| Gas |
Unknown |
| Water |
Unknown |
| Sewerage |
Unknown |
| Broadband |
Unknown |
| Telephone |
Unknown |
| Other Items |
Description |
| Heating |
Gas Central Heating |
| Garden/Outside Space |
No |
| Parking |
No |
| Garage |
No |
| Broadband Coverage |
Highest Available Download Speed |
Highest Available Upload Speed |
| Standard |
19 Mbps |
1 Mbps |
| Superfast |
80 Mbps |
20 Mbps |
| Ultrafast |
330 Mbps |
50 Mbps |
| Mobile Coverage |
Indoor Voice |
Indoor Data |
Outdoor Voice |
Outdoor Data |
| EE |
Likely |
Likely |
Enhanced |
Enhanced |
| Three |
Likely |
Likely |
Enhanced |
Enhanced |
| O2 |
Enhanced |
Enhanced |
Enhanced |
Enhanced |
| Vodafone |
Enhanced |
Enhanced |
Enhanced |
Enhanced |
Broadband and Mobile coverage information supplied by Ofcom.